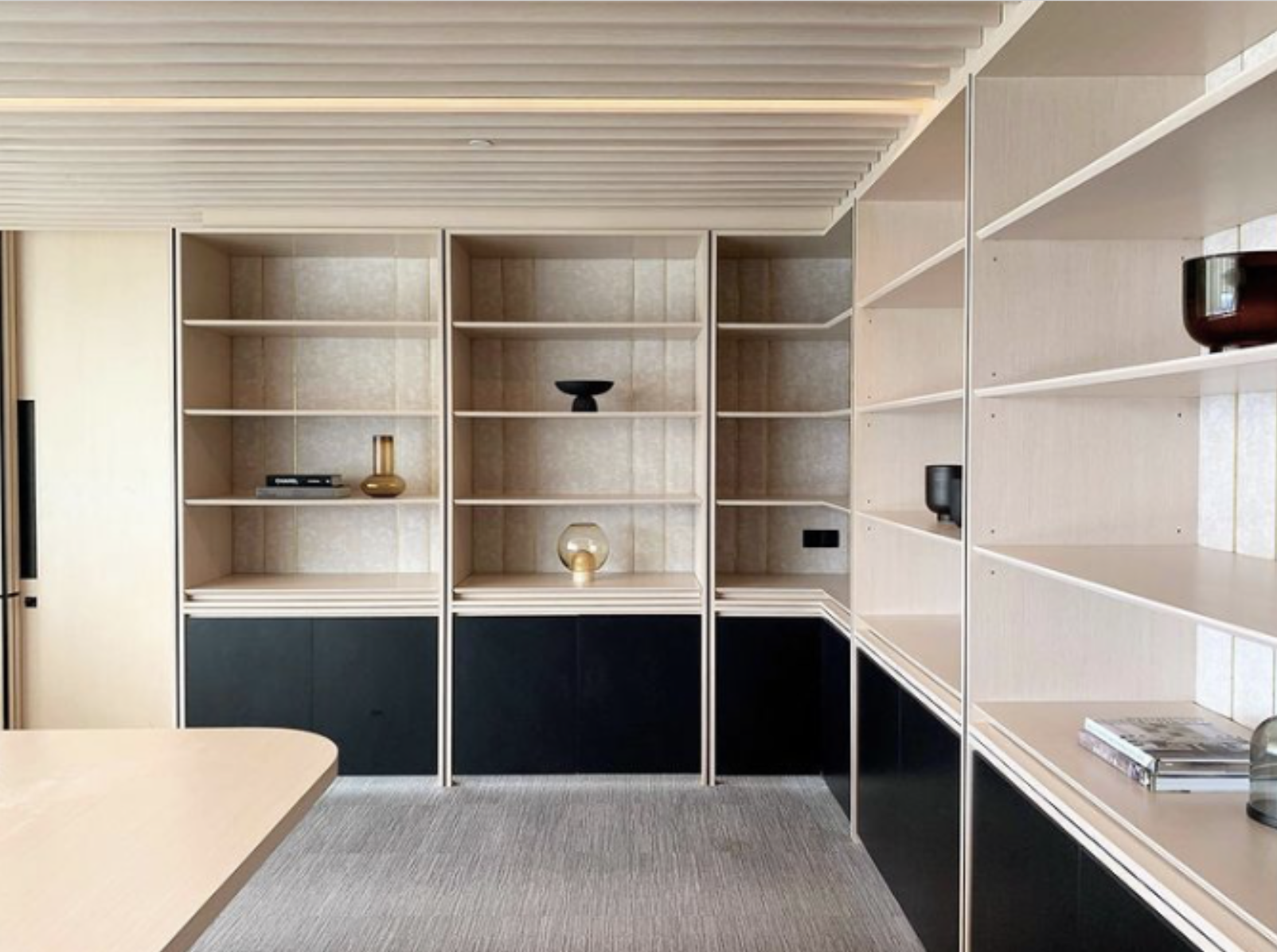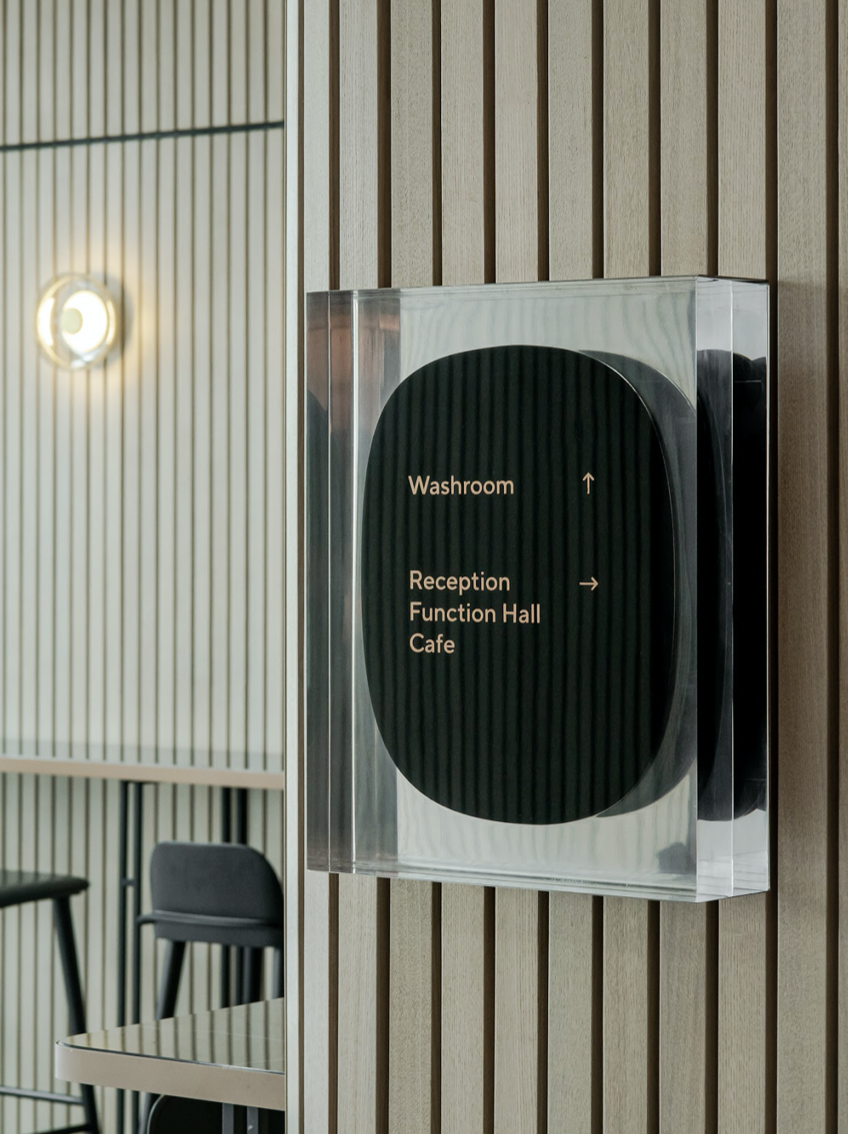YTL HEADQUARTERS
Wayfinding and Interior Design for a Malaysian Conglomerate

We designed the interior for level 36 of the new YTL HQ with the client’s love for a clean and chic aesthetic in mind. Driven by corporate simplicity, a neutral scheme of oak veneer, painterly effect carpet tile from Miliken, blak metal frames, and brass accents were used throughout the space.
We also designed wayfinding for the entire building, from the ‘floating’ acrylic encasement signages, the lift lobby letters, and the building logos.











PRINCIPAL DESIGNERS
Suekmei Chai, Adrien Kent
CONTRIBUTORS
Shijun Siau, Zahin Zaini
COMPLETION
2020
LOCATION
Kuala Lumpur — Jalan Bukit Bintang
Find Us
80B The Zhongshan Building,
Jalan Rotan, Kampung Attap,
50460 Kuala Lumpur
Original Works by StudioKanta. Copyright © 2021

